We’re only talking house stuff here today, so the project to-do list is just the start of what I want to accomplish. There are big things to come and I’ve decided that 2018 is the year to go for it. Because in case you missed it…
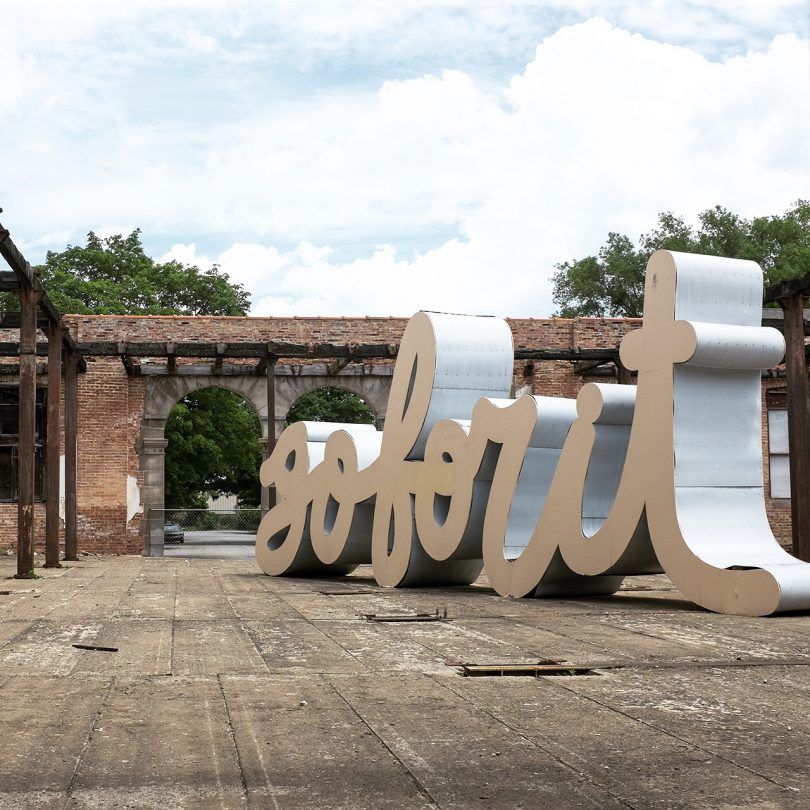
I want everything I do to be a freaking DELIGHT in 2018.
Wear the top with the flouncy sleeves instead of the T-shirt. Paint the room, trim and all, a bold color. Make art. Push change. Offer assistance, share my strengths. Embrace the pop-ins and impromptu get-togethers. Go out for ice cream. Watch all the silly musicals.
GO FOR IT.
So onward!
Below are the broadest outlines of what I want to do around the Victorian this year. Things will change as we go I’m sure (because isn’t that the way with old houses and surprise projects), but I do always like to have a guiding list.
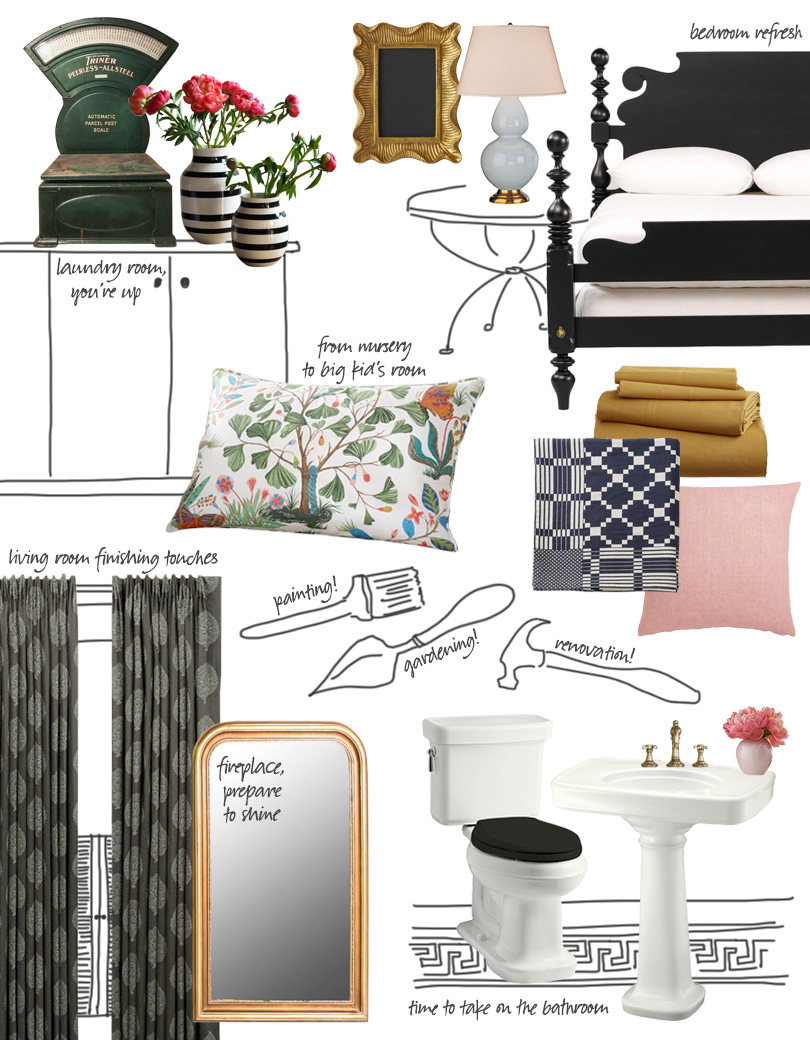
The Second Floor Bathroom
In 2013, I said I wasn’t in a rush to change things in here. In 2018 though, we’re ready! We’ve repaired the antique pull-chain toilet enough times that we’re well over it. The wood floor is not holding up well to splashes (oak turns black when it soaks up water), and we might be ready for a sink without separate hot and cold water taps. Maybe. The sink is the only thing giving me pause. Keep or replace?
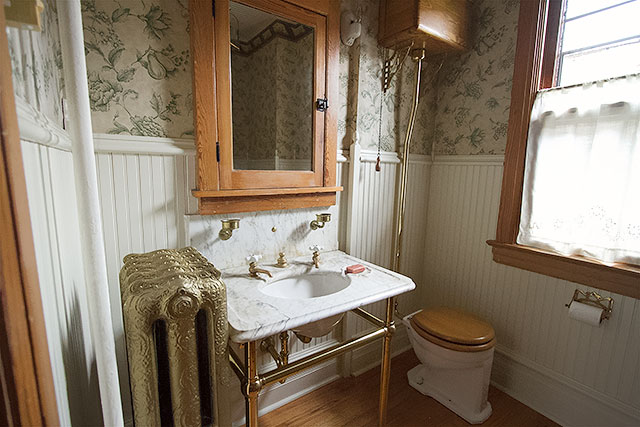
TO DO:
- Lots of demo
- Tile floor
- Original cast iron plumbing stack replaced (hire out to plumber)
- Lower the toilet water valves (hire out to plumber)
- Replace toilet
- Keep or replace sink?
- Paint outside of claw foot tub
- Repair and paint beadboard
- Remove wallpaper
- Paint or add new wallpaper
- New lighting
The Bedroom
I still love the bedroom design from my first go at the One Room Challenge in the spring of 2016. It’s ready for a the next lived-in layer though. Mixing in new bedding, adding art to compliment the pieces we already have, and a lamp switcheroo. Easy updates to freshen things up!
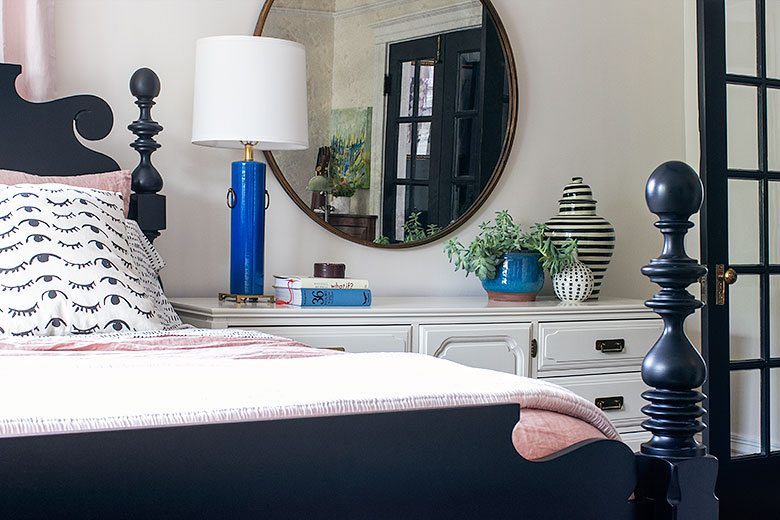
TO DO:
- Layered art
- Different lamps
- Mix and match new bedding with existing
The Bedroom Closet
Water damage, womp womp. We had a slow leak coming in through the turret portion of the roof which has now been fixed (post coming up about that), but we have some repairs to make on the inside now.
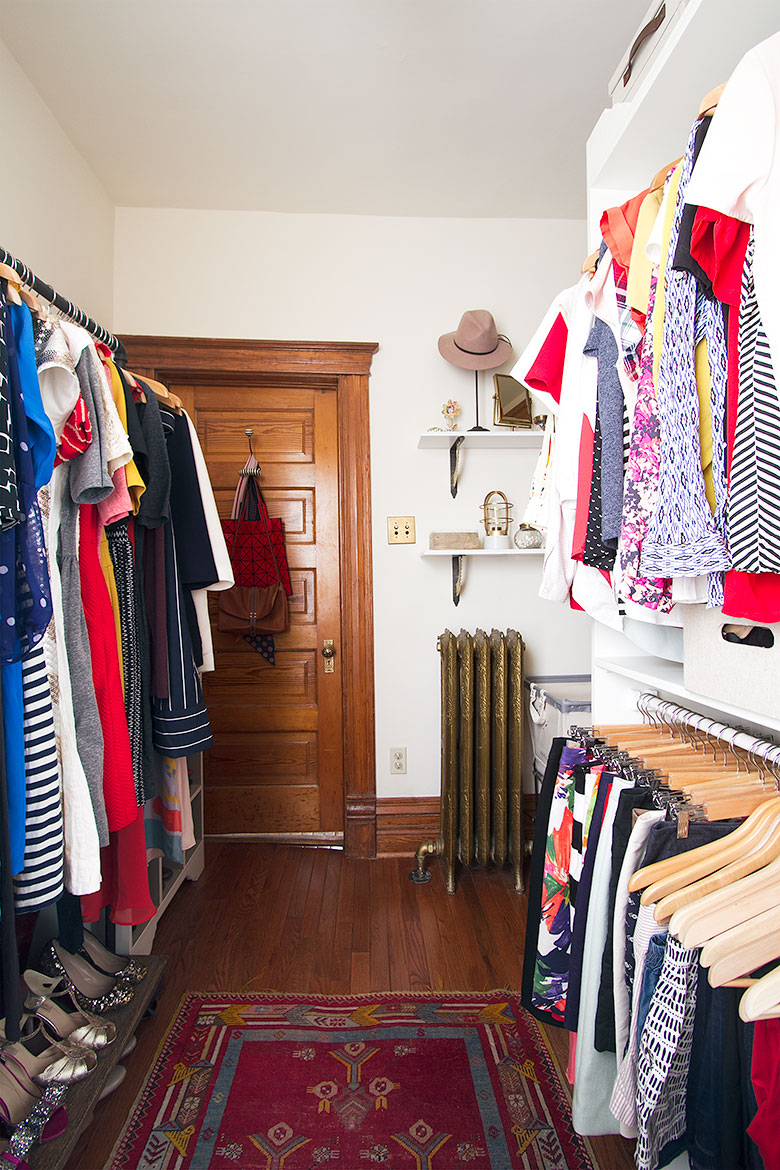
TO DO:
- Repair water damage to plaster walls and ceiling
- Paint wood trim
The Living Room (Back Parlor)
The curtain rods have curtains on them! That in itself is a big change, but I also want to address the fireplace mantel. It needs a big, luxe mirror, right? (Pretty sure the answer is yes.)
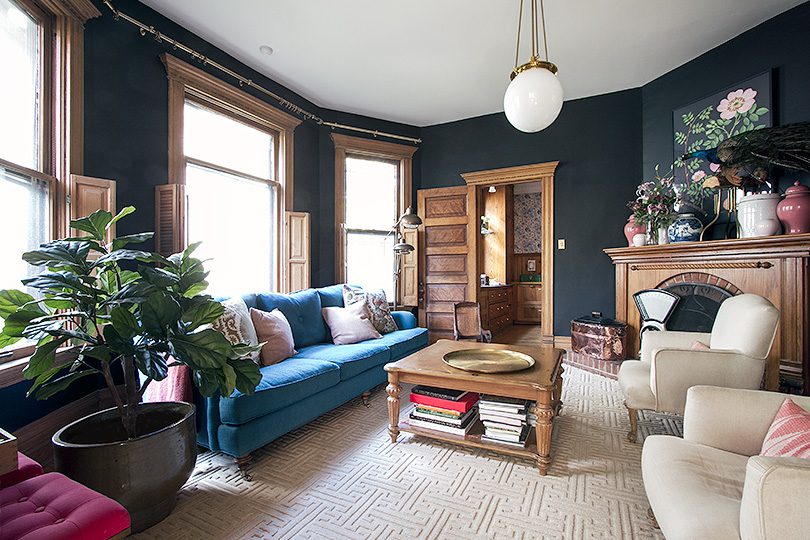
TO DO:
Hang window treatments(already done!)- Source large Louis-Philippe-style mirror
- Swap peacock mirror for art (grid of frames?)
- Add accent chair?
Calvin’s Room
His crib was replaced by a twin-sized bed ages ago and the glider is gone, but I’ve done little else to transition the room from baby to kid. I was able to find several of these pillowcases from a few years back, and I want to use the fabric as the jumping off point while still incorporating lots of Calvin’s personal likes.
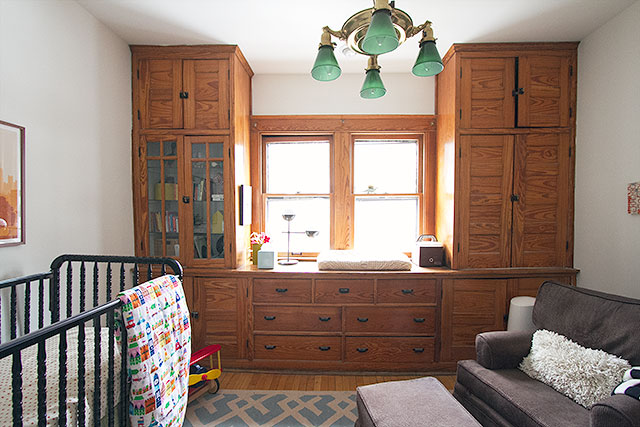
TO DO:
- Window treatments
- Paint walls
- Paint built-ins?
- New lighting or a ceiling fan
- Bedding and accessories
The Laundry Room
When I started the last round of the One Room Challenge and chose my office, I mentioned that I was between that space and the laundry room, and that both would get done eventually. So yep, a laundry room is in the plans for us this year. I so miss the one at our old house, and while the laundry is working well enough for us as it is, I know it could be a whole lot better.
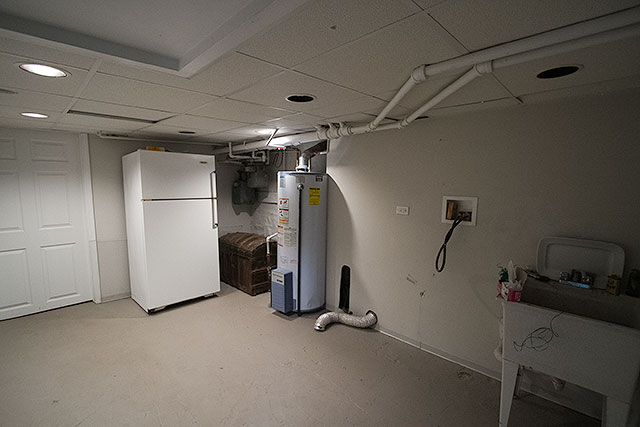
TO DO:
- Tile floor
- Paint
- Add sconces
- Replace utility sink
- Keep or replace appliances?
- Address storage
- Hide water heater and utility area
The Backyard
We would like to add a dog to our family again, but before we do, our fence needs to be repaired. I also want to get some new plants out back and rework the garden a bit. We updated our outdoor dining furniture before the weather cooled, and I want to make the surrounding area worthy.
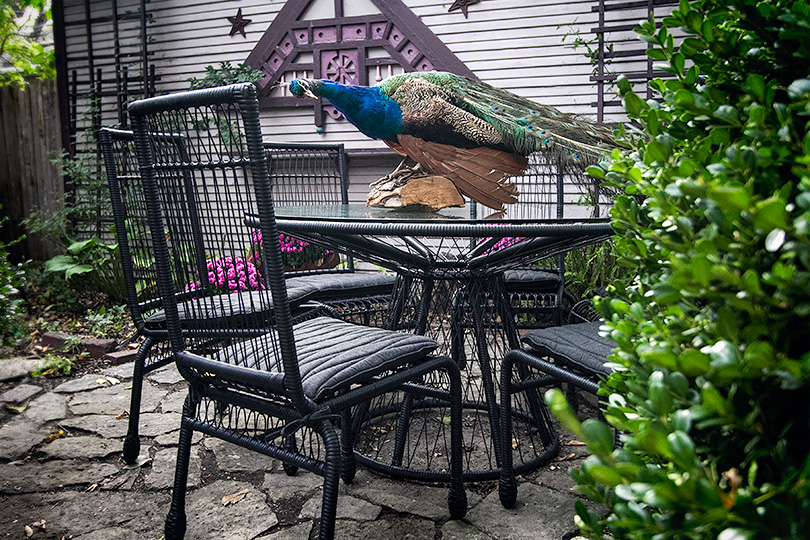
TO DO:
- Replace both gates and the front and back portions of the wood fence
- Add privacy along the wrought iron fence (neighbor the the north)
- Repair or replace wood fence (neighbor to the south)
- Add trellises to garage
- Landscaping/patio?
I cannot wait to get started and show you everything. I’m working on scheduling everything out, and I’d love to hear which projects you’d like to see up first!



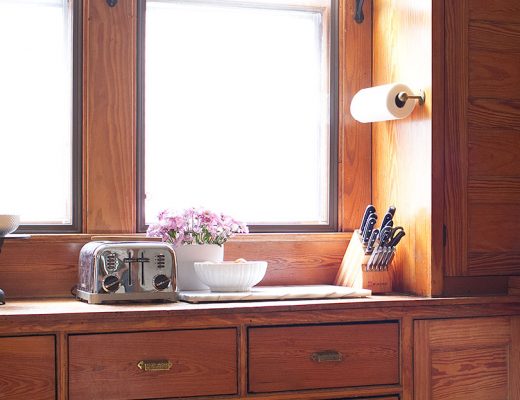
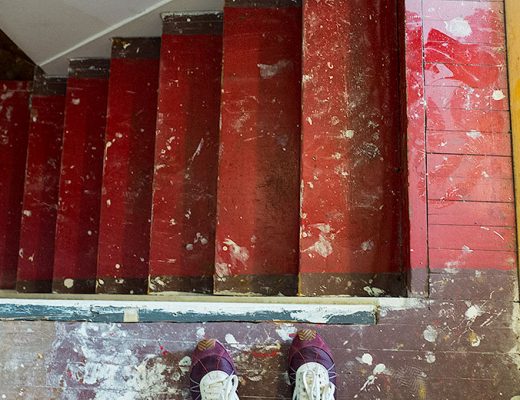
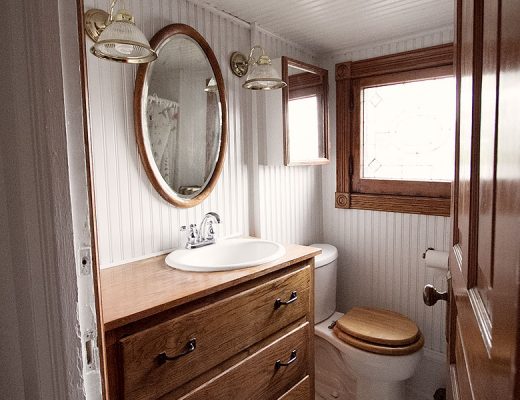
Linda Moore
January 8, 2018 at 1:19 pmWhy not keep the sink and replace faucet with a wide set faucet, two levers and a center faucet to mix the water. It looks like it would fit as it appears you have three holes on the top.
Making it Lovely
January 9, 2018 at 12:45 pmThe third hole is further back and holds a 12″ long strainer that connects to the pipes below.
Betsy
January 8, 2018 at 1:31 pmThat sink is awesome. Could you re-plumb the taps into a single faucet which uses the center where the (I presume) drain thingy is?
Making it Lovely
January 9, 2018 at 12:46 pmI don’t think so. We could do a (very) wide set bridge faucet, if anything.
Arli
January 8, 2018 at 1:46 pmAs to the bathroom sink, ditto what Linda Moore said above, if possible. But if not, I would want 2018 function over 1918 form no matter how beautiful the old sink is!
Making it Lovely
January 9, 2018 at 12:48 pmYeah, I’m not sure we could adapt this one! We could do two separate taps, each with a mixer (and split the water lines below), or we could cap one of the faucets. A custom bridge faucet is a possibility, but I’m not sure I like the look for this sink.
Liz
January 8, 2018 at 2:26 pmI totally agree with the other posters about the sink faucets….my question is, how to get warm water? Do you freeze your hands and then hurriedly scald them by running them over the hot water? or are you filling up the basin with warm water? That whole separate cold and hot faucets are sooooo 1900s. I think you’ll have S U P E R wide setting with your faucets but I wouldn’t want to damage the marble top or just add those awful sliver caps to cover the holes you aren’t using. And check out The Container Store for a Elfa closet system. We just bought a walk-in closet system for Christmas and its wonderful! and economical!
Making it Lovely
January 9, 2018 at 12:50 pmThe kids just use the cold water usually. Not so great in winter (or any time, really). Sometimes I’ll fill the basin, sometimes I’ll just deal with cold water. It’s not ideal! The taps are super wide. 12″ apart, on center.
And we’re good on closet organization! Just redid it a little over a year ago. It’s only the water damage that needs fixing.
Celeste
January 8, 2018 at 2:56 pmThat sink is tricky! I would be inclined to keep it, but I don’t have to live with it. ha. Seems like you may be happier in the long run updating. Would you keep the existing top and retrofit or buy a new marble top?
I would love to see your laundry room redone! It seems like that would be one of the projects that would make the biggest impact and really determine what you have leftover financially for the other projects. There’s a selfish reason, too. I just redid mine, but I also have to enclose a water heater under the stairs right across from the laundry room. Currently, it just sits in the hall… so I’d love to see what you do!
Making it Lovely
January 9, 2018 at 2:57 pmThe marble is so perfectly worn and intricate that I would be inclined to keep it and make it work somehow. It does have a seashell-shaped indentation for soap that’s not my favorite, but kinda part of the charm I guess?
And the laundry room… I’m not sure how I’ll hide the water heater yet! Or if I will for sure? It’s not cute, but it’s not the worst eye-sore either. The pipes and gas meter stuff behind it though, that will definitely need to be hidden.
Ann Duncan
January 8, 2018 at 4:27 pmOn that lovely bathroom sink, I wonder if you could replace the fixture with a single faucet, then use the remaining hole for a soap dispenser? The faucet would likely be off center….or you can get caps to fill those spots. I’ve had lots of rental kitchens where they put a cap over the spot where the sprayer would go. Just a thought.
Making it Lovely
January 9, 2018 at 2:55 pmI was thinking that I could buy TWO single hole faucets and split the water lines between them. I think it’s an option that could work if I am keeping the sink!
Geneviève Thiffault
January 8, 2018 at 9:12 pmI can’t wait to see Calvin’s bedroom and the laundry room! I’m hoping to get my laundry room done next year (hopefully), so I’m curious to see what you’ll do with yours. You did wonders in your last home, I’m sure you’ll do something awesome once again!
Making it Lovely
January 9, 2018 at 2:58 pmI’m considering using the same floor tile again, as I loved it so much (and it’s forgiving on floors that may not be perfectly smooth as long as they’re close). Still planning!
liannemarie
January 9, 2018 at 12:25 pmI’m sure you could find someone to custom make a simple faucet that incorporates the hot and cold taps with single spout in the middle. Seems like handbuilt faucets are a thing lately, anyway.
Making it Lovely
January 9, 2018 at 2:59 pmMaybe! There are a handful of faucets out there that will accommodate a 12″ center (these are 12.125″ on center), but then they stick up so high as to be ridiculous with the scale of the sink bowl.
yasmara
January 9, 2018 at 12:25 pmWait, what about the kitchen? What’s the latest on that?
Making it Lovely
January 9, 2018 at 3:01 pmNo plans for the kitchen right now. If I’m going to do the kitchen, I would really like to do it properly. I’m not interested in ripping out the cabinets we have unless I can replace them with something of equal craftsmanship, and at the same time address any underlying structural issues. I wish it were as easy as redoing the kitchen was in our last house, but it’s just not in the same league. On hold for now.
Megan
January 9, 2018 at 1:01 pmPerhaps keep the sink but move it to the laundry room to re-purpose it as your utility sink.
Making it Lovely
January 9, 2018 at 3:00 pmA good idea, but it’s so tiny. It wouldn’t make for a very good utility sink.
Jolene Miesner
January 11, 2018 at 12:42 pmI know you said a bridge faucet might not be the look you are going for, but I saw this one when I was poking around for ideas on our own 110 year old home reno, and thought it might work without being soooo ridiculously tall as some can be. http://www.historichouseparts.com/pdshop/shop/item.aspx?itemid=10090
Making it Lovely
January 11, 2018 at 2:07 pmThank you! That’s a far better option that the high gooseneck bridge faucets I’d come across!