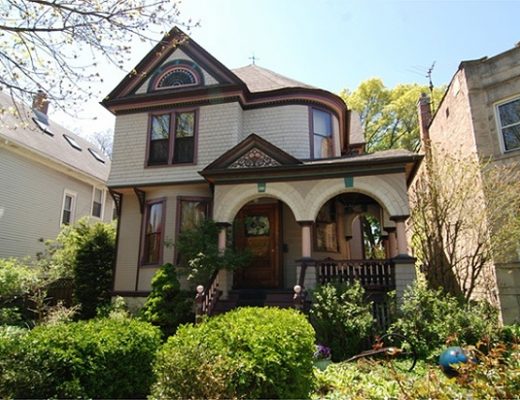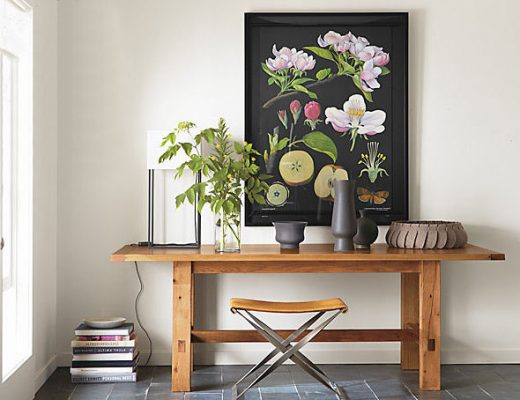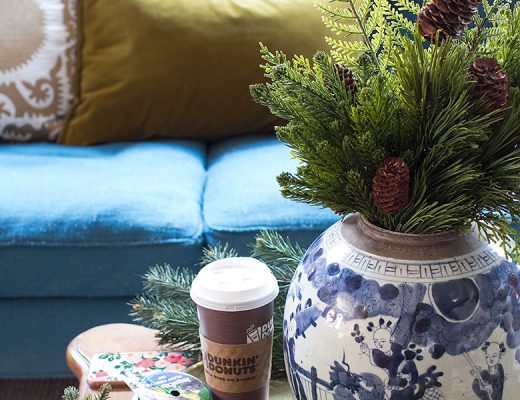The new baby will sleep in our bedroom for the first few months. After that though? We’re not sure yet.
We’re lucky to have a lot of space to work with in this house, though some of it is oddly configured from when the home was chopped up into three apartments. There is a bedroom on the third floor that’s ready to go, but it isn’t ideal. (I’m using photos from when the house was empty in this post, because I feel like it’s less distracting and easier to visualize changes that way.)
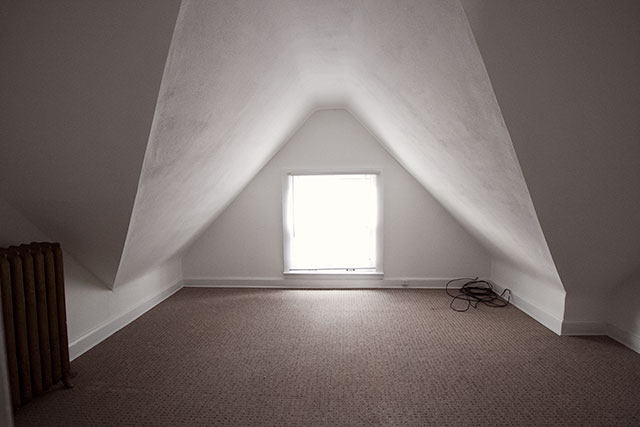
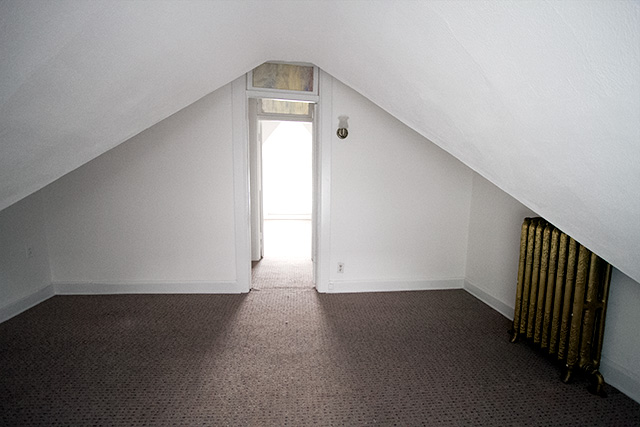
The room is 12’x14.’ It has major eaves to contend with and no closet, but our big concern has to do with regulating the temperature up there. We moved into this house in late August and only experienced a few weeks of late summer heat. The house stayed fairly cool with window unit air conditioners during the hottest days, but I still worry that the room is going to be too warm. And even if the heat isn’t a problem, do we want to run up constantly for a year or more when the baby cries at night? We could avoid that by switching one of the kids’ current bedrooms for a nursery and moving either Eleanor or August upstairs, but I feel guilty about that. Like ‘sorry kid, you have to live in the attic now.’ (I mean, it’s a perfectly fine room that just happens to be on the third floor, but you know. Parental guilt is a powerful and sometimes irrational thing.)
Two kids could share a room of course, but we have enough space in this big old Victorian for each child to have their own. Another option would be closing off the room that’s adjacent to our bedroom, but we’ve come to really enjoy that as a family space. So I came up with a brilliant solution — although Brandon is not convinced of its brilliance yet. If we turn the former kitchen on the second floor (a sort-of craft room right now) back into a bedroom, we could all sleep on the same level. Eleanor and August both stay put in the rooms they’re in now, and the baby gets the new space.
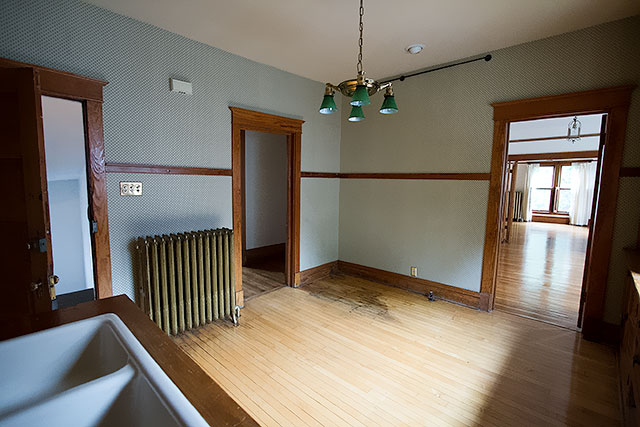
We would have to remove the sink and its cabinetry, remove the water and gas hookups in the room, and close off some of the doorways. Easy enough. We would likely demo the wall of cabinetry, too. It could be reused as built-in storage (drawers for clothes, cabinets for toys, etc.), but it looks very kitchen-like, and freeing up that wall for furniture placement may be better for a bedroom.
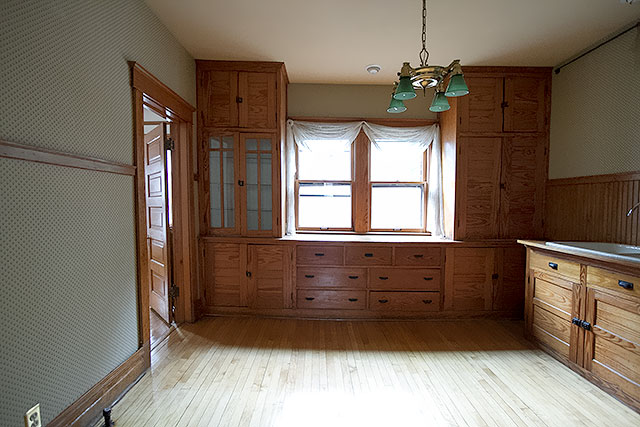
Ah, but then it wouldn’t be quite that easy! The wood flooring in that room is newer than in the rest of the second floor and it’s slightly raised, so it’s likely that it was laid on top of the old stuff. That’s fine, but did they go under the cabinetry? My guess is no. The flooring would probably need to be addressed.
Also, the hallway would need to be reconfigured, which means we lose the built-in storage that’s there. That is the main reason Brandon isn’t convinced of my plan.
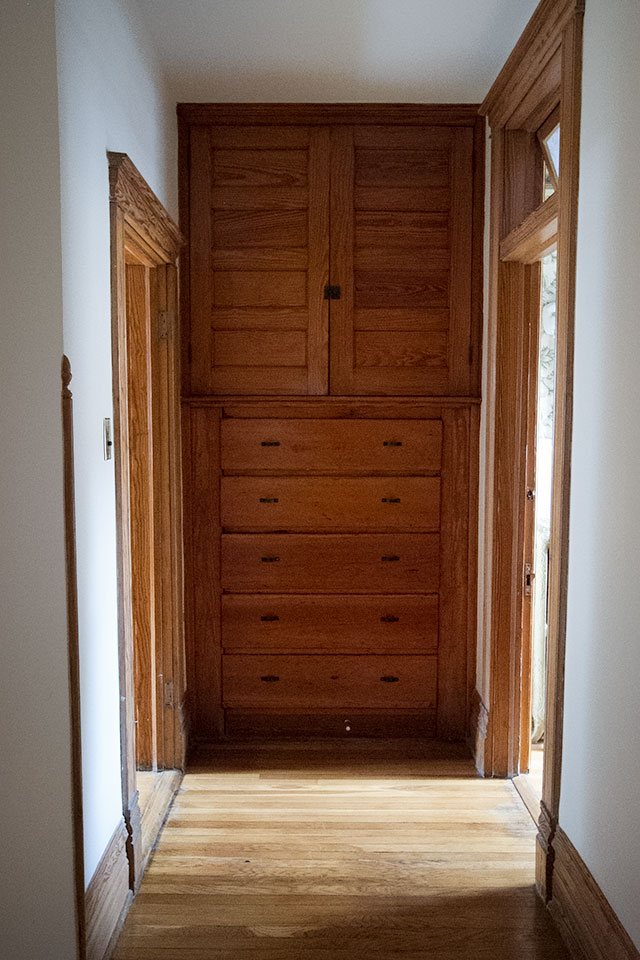
The bathroom itself only has a medicine cabinet for storage, so we fully use and appreciate the extra drawers and cabinetry right outside its door. The back stairway is on the other side though, and the kitchen serves as access to those stairs and a bedroom. The house’s original layout would have had the hallway continue uninterrupted, and that’s the layout we would be returning to. We’d lose the built-ins and gain a fourth bedroom on the second floor.
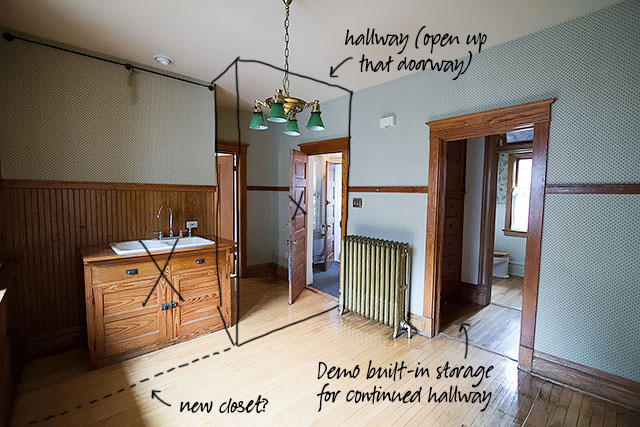
We’re still thinking our options through, so we haven’t figured out exactly what all of this would cost yet. We could do a lot ourselves, but realistically, I’m a pregnant lady and we already have two young kids underfoot so we’d have to hire out for at least some of it.
My mom suggested doing the conversion in stages. We could demo what absolutely needs to go now, smooth the walls and paint, and just live with the weirdness of having to pass through the baby’s room to get from one side of the second floor to the other. Then in a couple of years when we’ve saved up a bit of money again, we could finish the renovations. When I was a little girl, my younger sister’s bedroom could only be accessed through mine. We shared a room for many years in an apartment after that, but then in another house, I had to go through my sister’s bedroom to get to mine. So maybe my mom and I are biased toward making weird spaces work?
What do you think? Third floor bedroom? Convert the easier room next to our bedroom (and keep the second floor kitchen as-is)? Go all-out with changing the kitchen back into a bedroom and opening up the hallway, or do the work in two stages?



