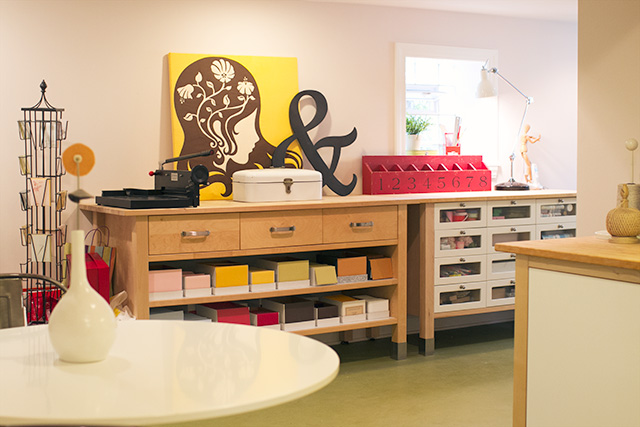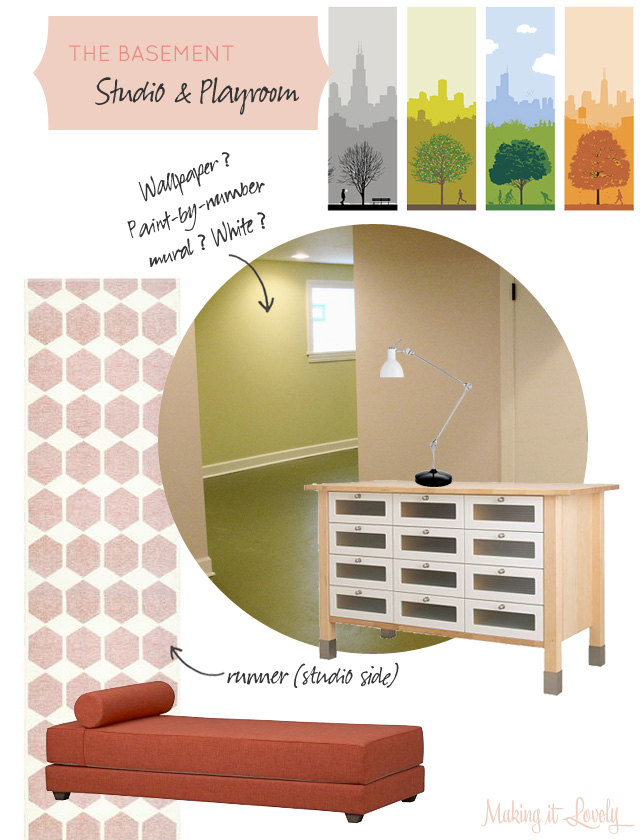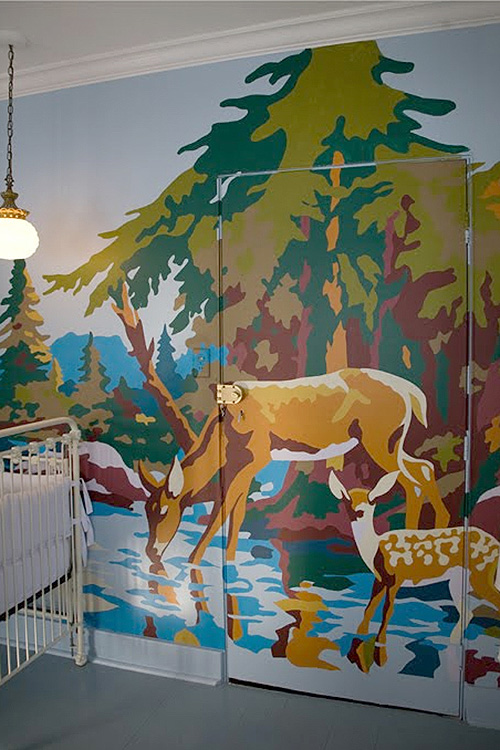
Empty
Our first house, as we bought it (2007): And the house, as we left it (2013): Goodbye, house.August 6, 2013
The Finished Basement Studio and Play Room
I know, I know. I never really showed the basement after I finished it. You're already seen the laundry room…June 7, 2013
The Basement Studio and Playroom Plan
All right, I've decided on a rug. I had to turn to my good friend Photoshop to help me figure…May 22, 2012
Paint-by-Numbers, Giant Wall Mural Inspiration
I've painted original murals before for my nephews, but it's been a while. These giant paint-by-numbers murals have me inspired…September 15, 2011
The (Mostly) Finished Basement
Ta da! Does it suddenly feel like December again? Because that's when all of this was supposed to be finished.…March 15, 2011

The Finished Basement Studio and Play Room
I know, I know. I never really showed the basement after I finished it. You’re already seen the laundry room and half-bathroom. The storage area…

The Basement Studio and Playroom Plan
All right, I’ve decided on a rug. I had to turn to my good friend Photoshop to help me figure out which would be the…

- Camp Wandawega Paint-by-Numbers, Giant Wall Mural Inspiration
I’ve painted original murals before for my nephews, but it’s been a while. These giant paint-by-numbers murals have me inspired though, maybe enough to actually…

The (Mostly) Finished Basement
Ta da! Does it suddenly feel like December again? Because that’s when all of this was supposed to be finished. Here’s the floor plan: Let’s…
