This post is sponsored by Lowe’s. Thank you for making this renovation possible!
The laundry room in our Victorian is in the basement, and the space has its limitations. The ceiling height down there is low, there are pipes running overhead and along the back wall, the sole tiny window overlooks storage space beneath a porch, and the walls are a mix of drywall and stone foundation. None of those things have changed, but the laundry room is far better after its makeover!
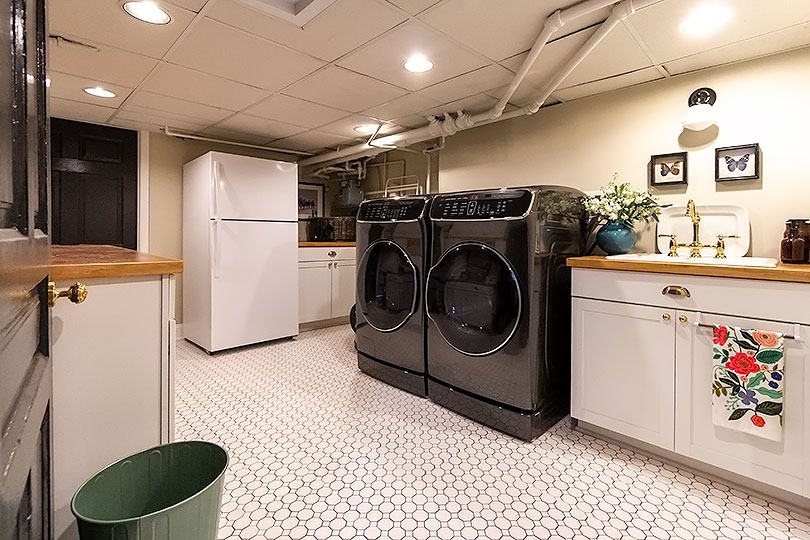
The home had been split into apartments before we lived here, and the previous owners had a coin-operated washer and dryer that didn’t convey with the sale. We were thankful to have a relatively finished laundry room compared to the rest of the basement, but there was definitely room for improvement. We didn’t do anything when we first moved in besides add a washer and dryer.
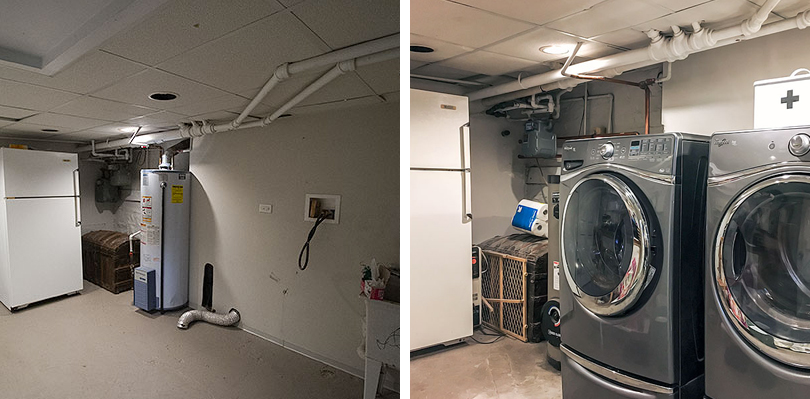
I kept the same footprint and layout for the renovation. Tiling over previously painted concrete floors proved more challenging than expected, but I’m so glad I went for it. The hot water tank was replaced a few years ago with a more efficient (for a house heated by radiators) indirect water heater. I added new cabinets, replaced the old basement fridge, upgraded to the Samsung FlexWash washer and FlexDry dryer that can each do two loads at once, and replaced the gross plastic tub with a beautiful and functional cast iron sink.
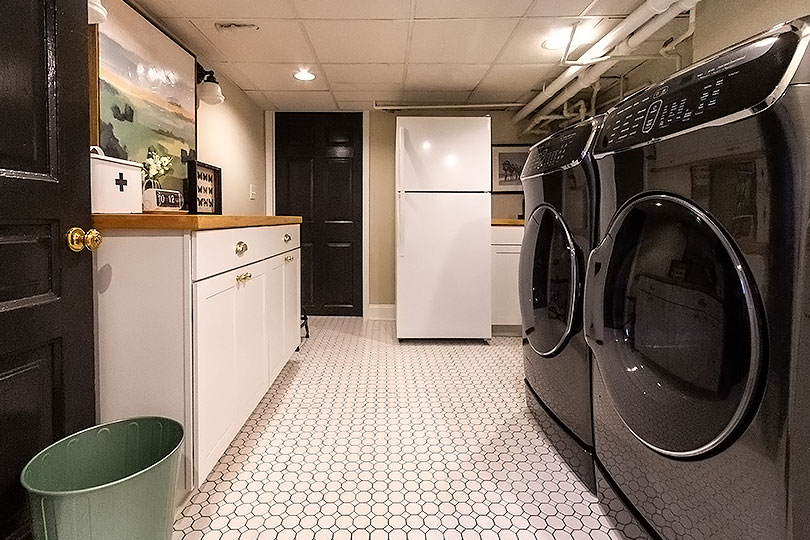
The Design
The laundry room was pale gray when we moved in, and I repainted it beige. BOLD CHOICE, RIGHT? Honestly, it’s a great color for the room. The drop-ceiling is low and stayed white. I chose white floor tile to brighten the room, plus classic white cabinets. Ceiling, floor, and cabinet colors: done. On to the appliances!
A second fridge in the basement has been useful and the replacement options were between black, white, and stainless steel. I chose white for the new fridge to blend in and match the cabinets but was undecided on the washer and dryer, which are available in black or white.
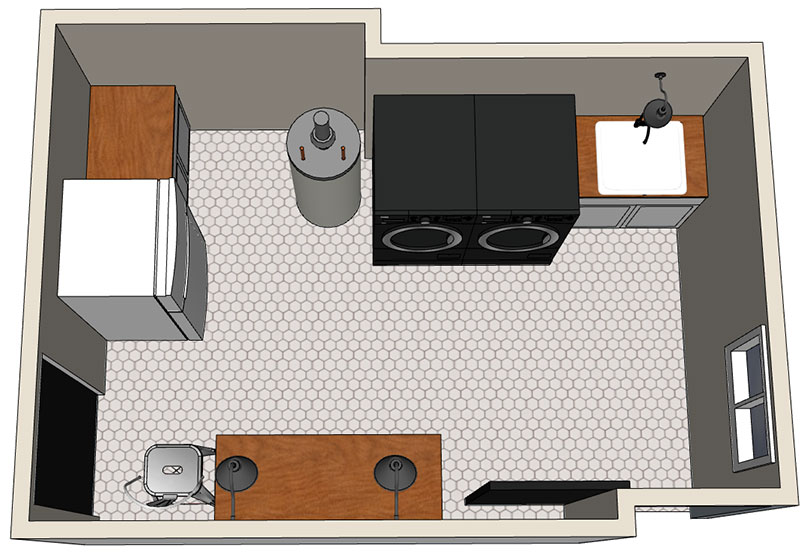
I didn’t want an all-white space. That works well in a room with beautiful natural light and interesting architectural details, but when done in the wrong space, it can look either dull or sterile. My laundry room needed some contrast.
I painted all of the doors on the second and third floors black, and I liked the idea of continuing that downstairs. I had initially thought I would choose laminate counters with a marble or soapstone look, but ended up going with wooden countertops inspired by elements elsewhere in our house. With those two pieces of the design puzzle decided upon, I thought black would be the best choice for the washer and dryer set.
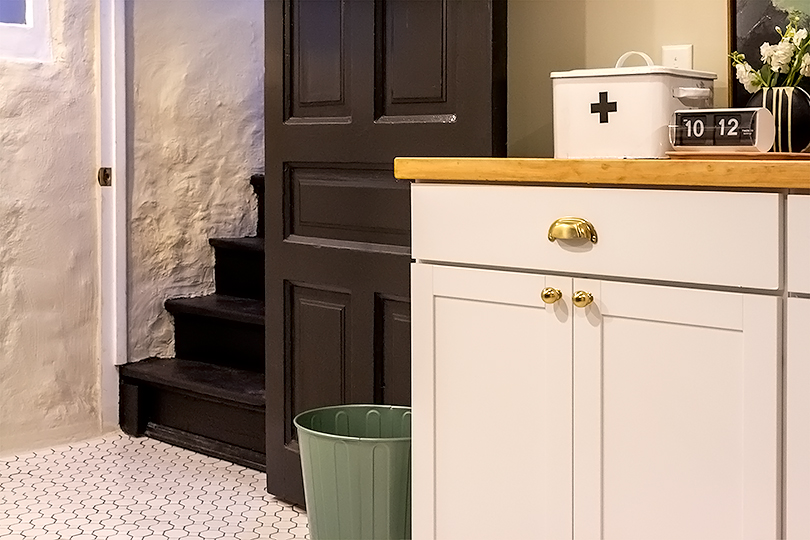
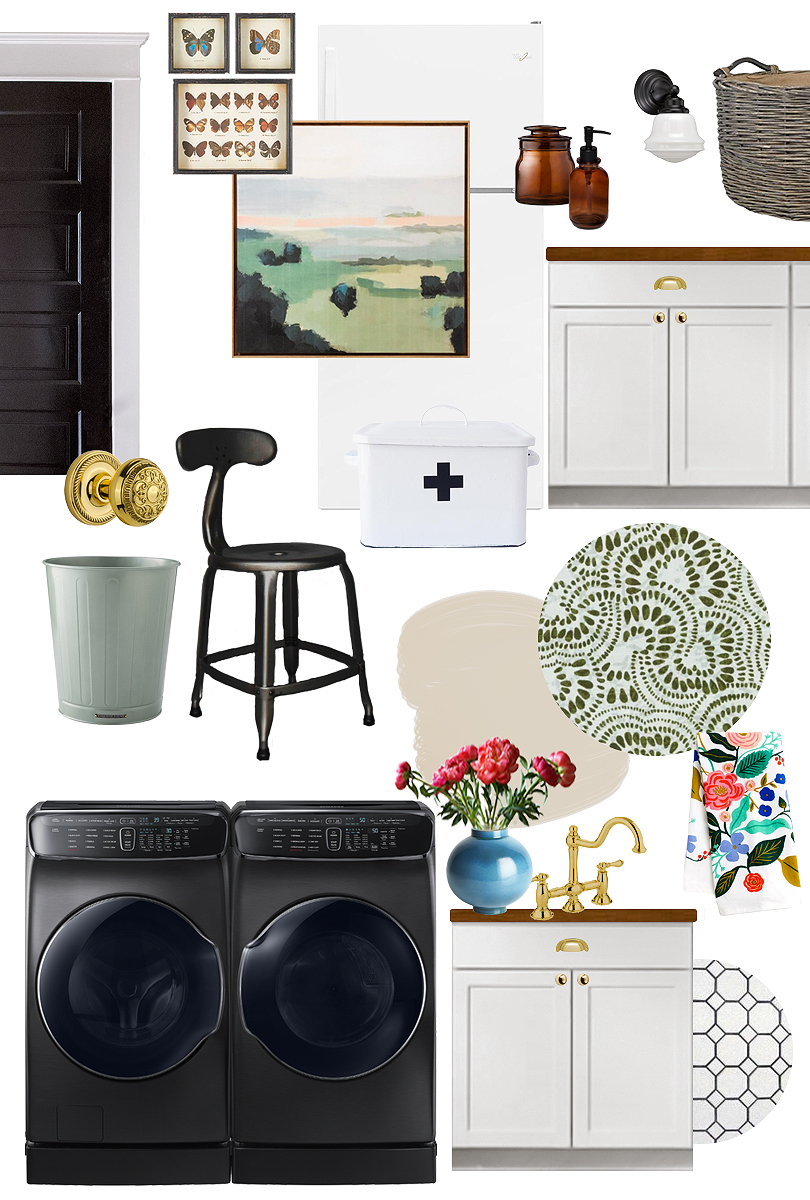
Why beige for the wall color? The lack of natural light ruled out white. I already had the contrast I needed and wasn’t interested in any more dark colors. I like a grayed-out blue and strongly considered it, but only if I would be painting the cabinets to match and I liked those in their factory finish. Do I love wallpaper and bold colors on walls and cabinetry? Absolutely, but not for this project. A light neutral would keep the overall space feeling open and visually calm. The pipes and different wall textures were all being painted in the same matte finish, and Canvas Tan from HGTV HOME by Sherwin-Williams’ at Lowe’s is a warm beige that doesn’t read too pink, brown, or yellow. It’s just right.

• Canvas Tan Paint, HGTV HOME by Sherwin-Williams • Whirlpool Top-Freezer Refrigerator • Stock White Cabinets • Octagon and Dot Tile • Samsung FlexWash • Samsung FlexDry
Tiling!
So easy breezy with that exclamation mark. Tiling! This first step in the renovation took the longest. The floor needed a whole lot of work before even getting to the satisfying step of adhering tile. We had to scarify the concrete (rough it up and get all of the paint off) with an angle grinder. I also chose to lay Ditra as an underlay to hopefully ensure a long-lasting tile job, free of cracks.
Octagon and dot tile is inexpensive and period-appropriate for older homes. I like the contrast of dark grout for a black and white look, but true black is too harsh. The grout I chose is actually a mid-tone gray, but the small scale of the tile and busyness of its pattern give it the contrasting effect I was looking for.
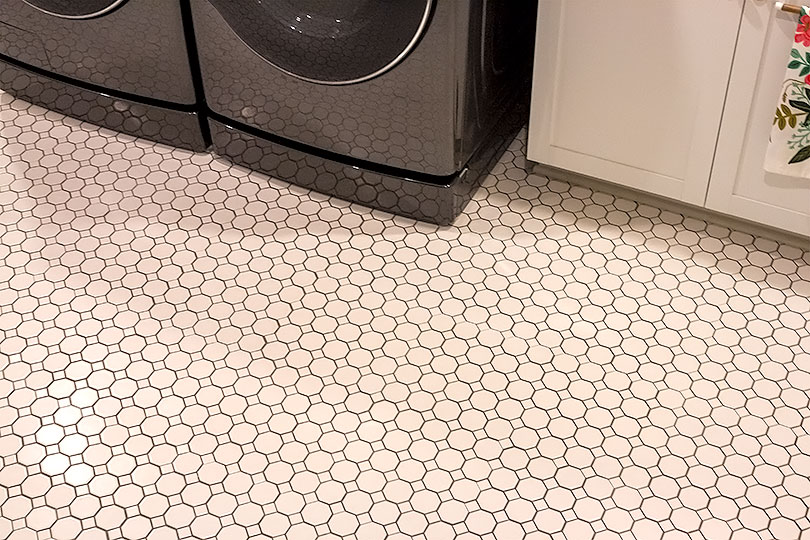
Tiling up to the uneven stone foundation walls was tricky. We used our new angle grinder to even out the concrete as best we could, but it sloped and waved along that edge and I kind of just picked a line and went with it. I was nervous, because of course the trickiest spot to tile would be visible from the back door.
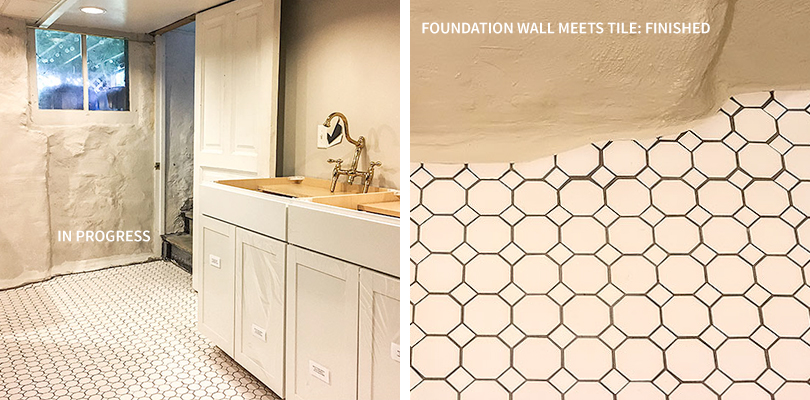
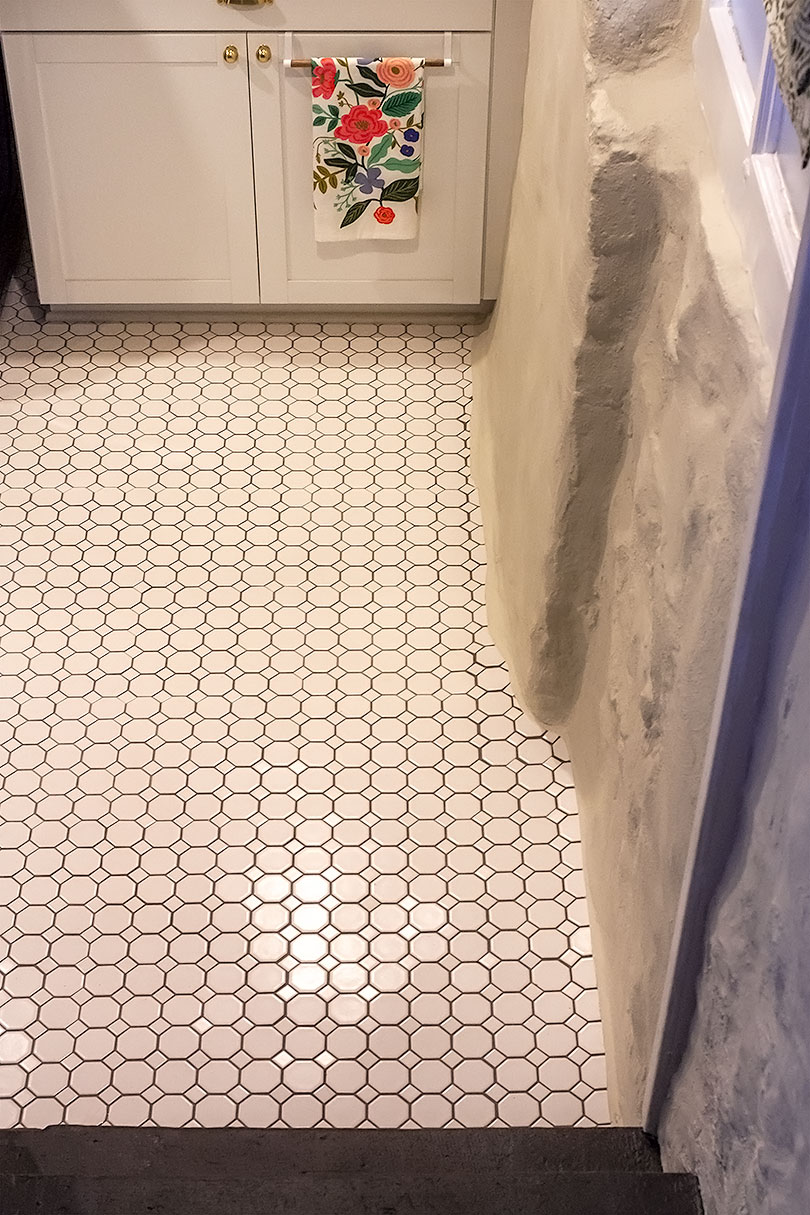
I used a scoring knife and tile nippers to cut individual tiles, making a smooth (somewhat arbitrary) line. I smoothed grout between the outer edge and the wall so the tile wouldn’t be sharp or raised, and later taped, caulked, and painted to finish.
• Octagon and Dot Tile • Sanded Grout (Light Pewter)
Posts with More Info: Removing paint from Concrete with an Angle Grinder • Laying Ditra to Prep for Tile • Tiling the Basement Laundry Room
Lighting
The sconces are super cute, and they’re affordable at $60 each! They can be installed facing up or down, and that schoolhouse-inspired shape is a charming detail. I kept the can lights that were already in the basement, but those can be harsh (and they’re uncomfortably close with the ceiling being so low). It’s nice to have lighting options and the new sconces give the room a softer glow.

The Sink
Ooh, that pretty sink! Ooh, that heavy sink. My husband and I got it into place with the assistance of a jack borrowed from the back of our minivan. We were concerned about dropping it into place and damaging it, the counter, or ourselves, but we made it. The faucet is so pretty I want to steal it for our kitchen, and the sink itself is 13″ deep. I clustered a few apothecary jars with a matching soap pump because why not? I like to pretend my things are old-timey. Fresh flowers are a nice touch but I’ll replace them with fakes after those die — they’re blocking the view of the washer and dryer hookups (shhh). The vintage ironstone platter was there as a backsplash for the old plastic tub and I thought it was only fair to bring it back post-renovation.
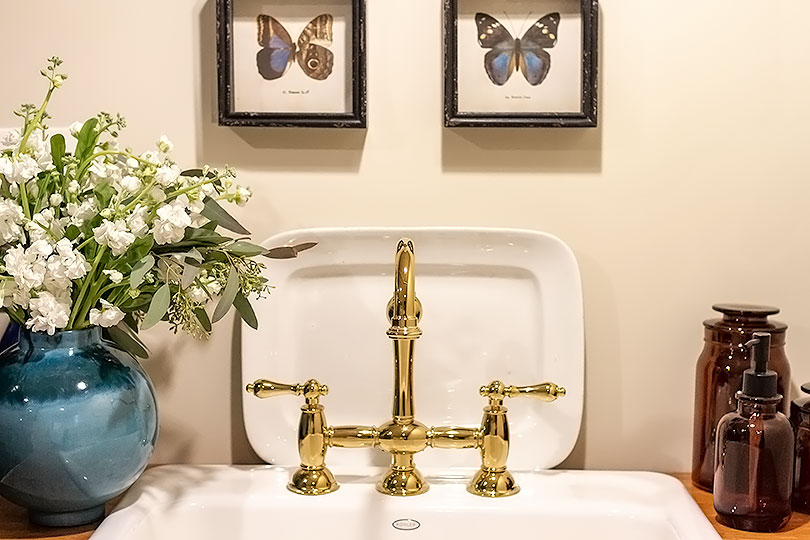
• Kohler Cast Iron Utility Sink • Brass Faucet
Cabinets
We had a plastic utility tub with no storage, and a treasure chest left behind by the previous owners. While the latter is pretty magical, it wasn’t terribly practical and the old tub was gross! I replaced both with cabinets and also added them along the opposite wall. They add a ton of closed storage and also give us a nice spot to fold laundry. White shaker-style cabinets are simple and classic, and they’re stocked in Lowe’s stores to bring home right away.
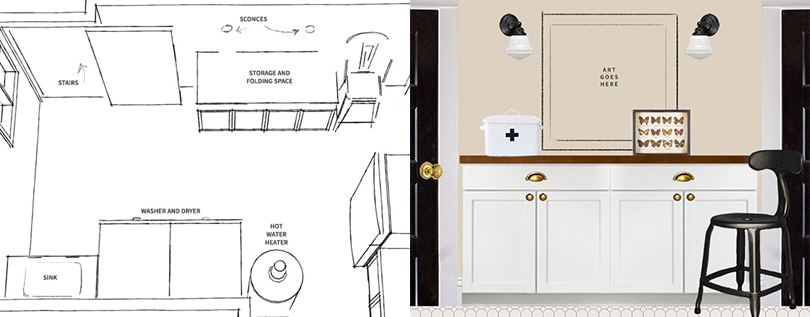
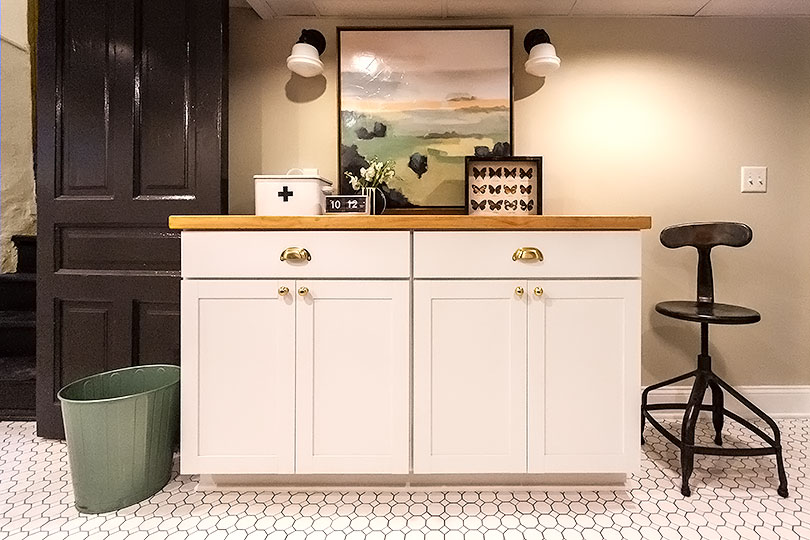
The cabinets came with finished sides and I bought the matching toe kicks, but I also added quarter round base shoe, tying it into the baseboards I installed in the room. Caulk covers any gaps, and paint makes everything cohesive. I’ve saved and repurposed hardware from other projects, but Lowe’s carries similar brass pulls and knobs.

• Stock White Cabinets • Brass Cup Pulls (Similar) • Brass Knobs (Similar)
Making the Counters
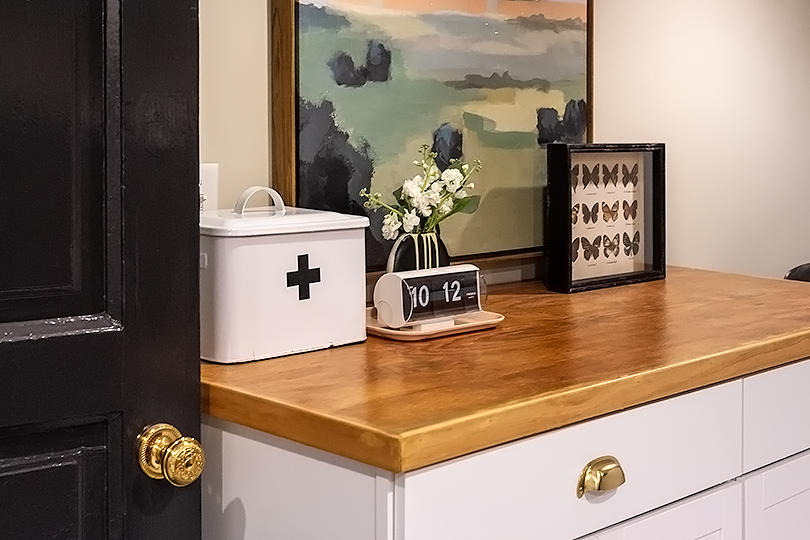
I got it into my head that I should have wooden counters to echo the materials and design choices used in other parts of our home. Great! How does one go about making a wooden counter when you’ve never done that sort of thing before? I detailed my experience in this post. With some plywood, some trim, a lot of elbow grease and some stain and sealant, I made perfectly adequate counters.
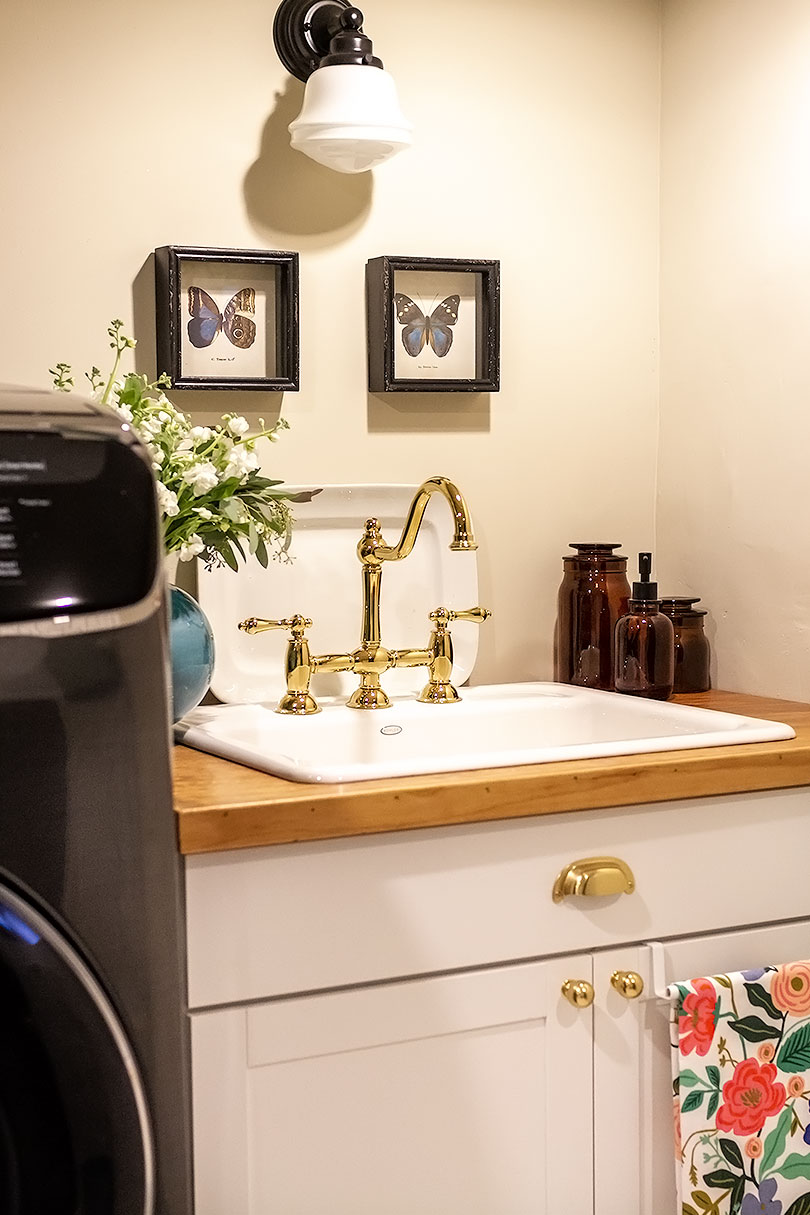
I don’t love them, I don’t hate them. Once everything was in place, they looked fine. If they ever bug me enough to make a change, I feel like I learned enough through the experience to make something far better next time (but I don’t actually anticipate changing them out).
Post with More Info: Making DIY Plywood Countertops
The Washer and Dryer
Each are two machines in one! The Samsung FlexWash and FlexDry function as a large capacity front-loading washer and dryer, but there’s also a smaller secondary washer and dryer on top. They can be run independently or at the same time, and they are making our laundry life easier!
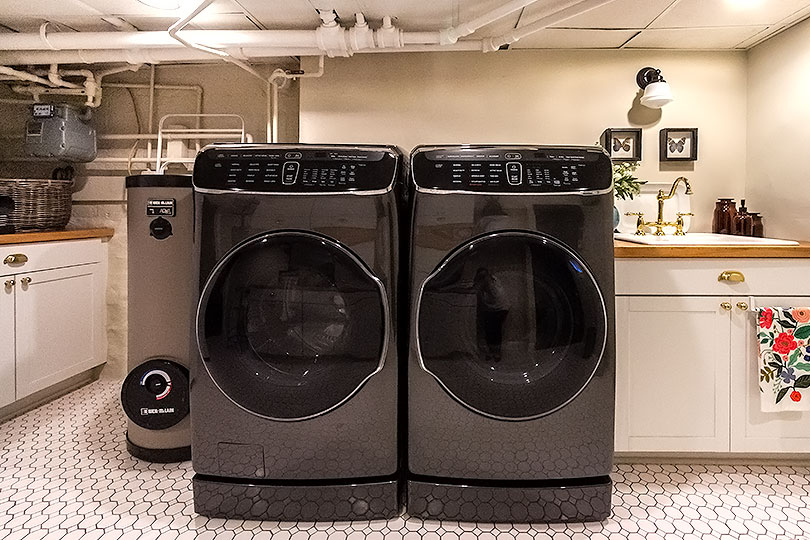
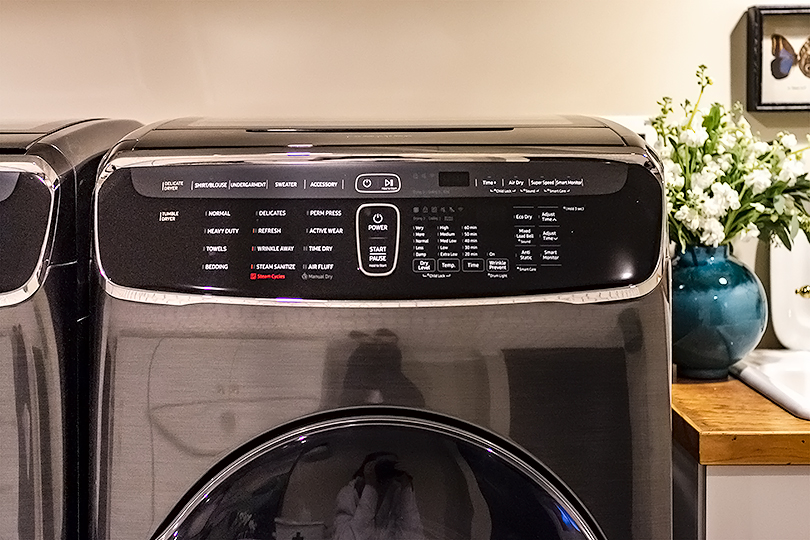
The ability to do a second, smaller load has been so nice. I like to wash a few delicate things in there, or use them if the kids get especially messy or need some specific clothes quickly. The added dryer is especially handy because it doesn’t tumble the clothes; it’s great for things that need to lie flat to dry.
• Samsung FlexWash • Samsung FlexDry
Finished!
A crummy 125-year-old basement laundry room can be made better, and ours has been! I painted the exposed pipes to blend in, brightened a space that receives very little natural daylight with white tile, and kept the walls light and neutral to keep the shell low-contrast, punctuated by black here and there. Everything looks and functions nicely now, and you should see me bringing guests downstairs like the proud weirdo I am. “Have you seen our laundry room? Come check it out!”


Thank you to Lowe’s for sponsoring this project and supplying all of the tools and materials I needed. I’ve loved sharing every little bit of this project with all of you, both here and on Instagram. I’ve heard from so many of you that were inspired to take on your own laundry room or tiling projects after seeing me jump in (especially on IG Stories), which makes me so happy! I have a pretty solid DIY skill set, but still, I didn’t know how to do all of this from the start. I got in there, figured it out, made it work and come together, and I’m thrilled with the result. I hope you’ve enjoyed following along!
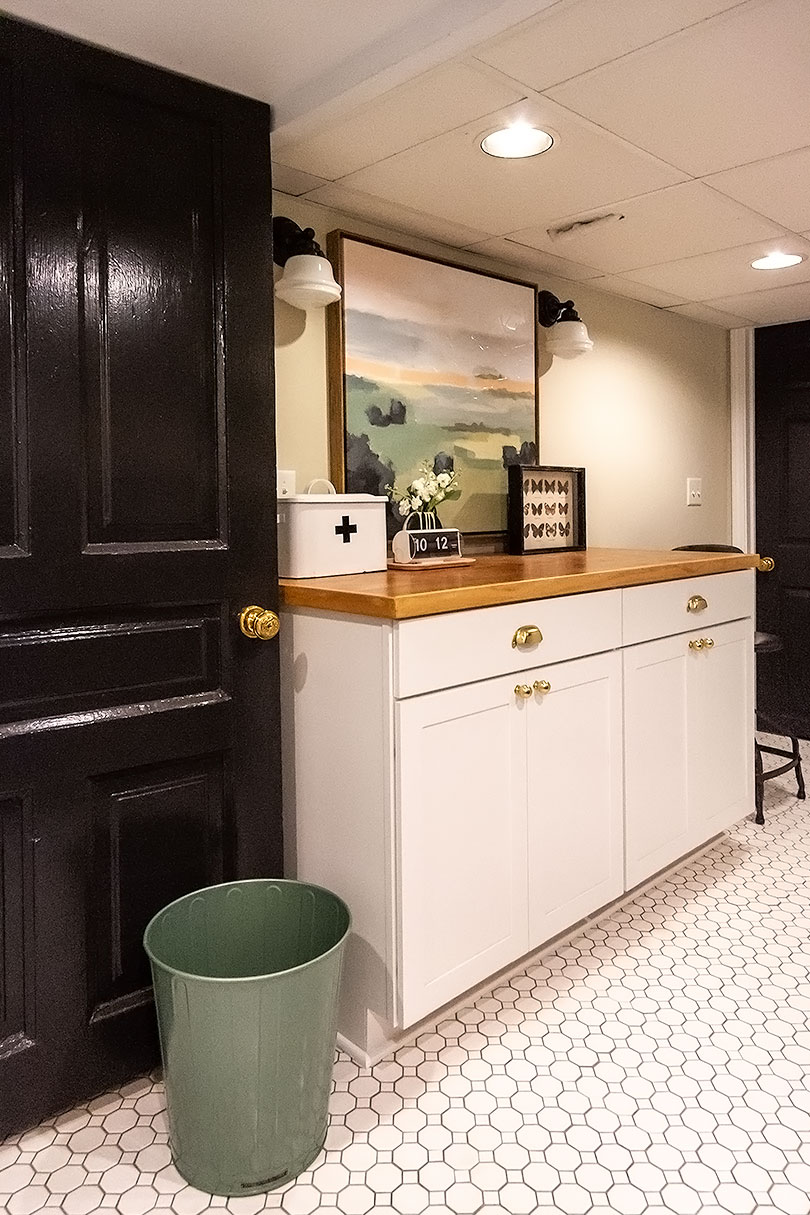





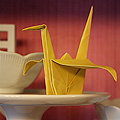
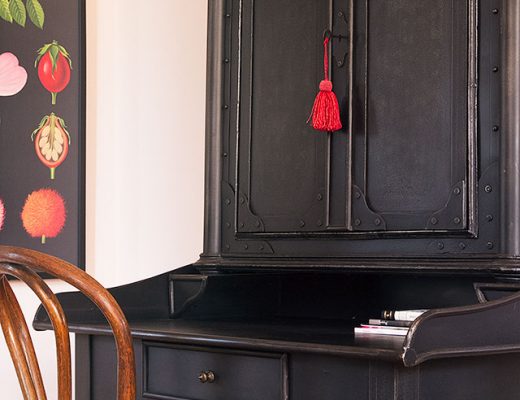
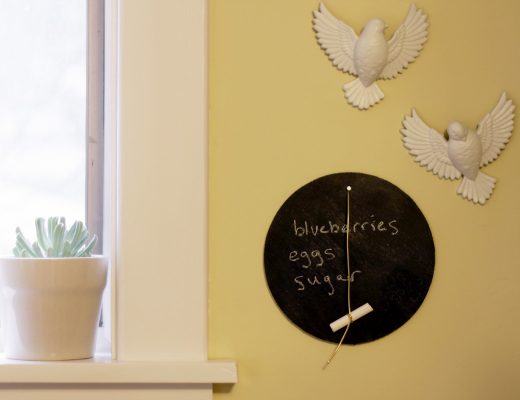
Bethany
November 28, 2018 at 3:22 pmIt’s beautiful. I appreciate your sharing something where you to some extent have to work with what you have. Love all the types of projects you take on. It’s like me but, with, you know, design and business talent. :) ~Bethany
Making it Lovely
November 28, 2018 at 4:14 pmHa! :) Thank you. There were definitely some challenges to work around, but it’s such an improvement.
Wendy
November 28, 2018 at 9:26 pmIt turned out beautifully! I love that tile and I think the wood counter makes a nice warm touch to what is generally a cold-feeling room. My favorites, though, are the faucet (would you use that gorgeous shiny finish in a kitchen?) and the floral hand towel. No source for it?
Victoria
November 29, 2018 at 10:15 amlooks like rifle paper co
https://riflepaperco.com/catalog/product/view/id/5451/s/floral-vines/category/638/
Bettye
November 29, 2018 at 8:03 amI have been looking forward to this final reveal. You made a dank and dark space so cozy and inviting! We used to have a cinder block laundry room in our basement. Ugh! But we moved the washer and dryer upstairs into a closet which is more convenient. However I fold clothes in front of the TV (hello Chip and Joanna) and often a few socks and t-shirts are still laying around for days. I really enjoyed watching this project come along.
Lauralou
November 29, 2018 at 9:37 amIt’s so good. I know it’s a basement, but it’s beautiful. Okay, my silly question: where did you get the clock? (or is it a calendar?).
:)
Saad
November 29, 2018 at 10:36 amThis basement idea is amazingly attractive. Honestly, the appliances made your basement look more attractive. Sort of decency and simplicity.
Although it’s just a basement, right appliances at right place with good color combination grabbed my attention. Good one! :)
elizabeth b
November 29, 2018 at 11:27 amWould you please share sources for your furnishings and accessories?
Melanie
November 29, 2018 at 12:32 pmLooks GREAT! Always inspiring; I have a boring laundry room to tackle with MUCH less work than this and boy, I love the edge your glossy black doors bring. Thanks for all the insta-stories on this too; so fun to follow along!
Marjorie herbert
November 29, 2018 at 1:05 pmIt looks great!
theartofdoingstuff
November 29, 2018 at 1:54 pmSeriously good work! I know how hard all of that stuff that looks so easy is, lol. ~ karen!
Jeanne
November 29, 2018 at 4:40 pmThis room was so much work but turned out fantastic. Such a beautiful laundry room.
Claudine
November 30, 2018 at 6:09 amThis is a laundry room to admire…I would totally show it off too! Congratulations on a job well done, it is beautiful. :)
Kristin
November 30, 2018 at 12:40 pmIt looks great! Really nice. I also have a 125 year old home and my laundry is in the original basement. It is truly terrible and dark and scary and I hate it. This makes me think I could do a *little* bit of work down there to make it less awful and it would make a big difference. Hmmm….
The Double Parlor, Lookin' Good - Making it Lovely
November 30, 2018 at 2:57 pm[…] working on updating the Shop Our House page to include sources for the laundry room renovation, and I realized the double parlor photos were a little out of date. I’m always making […]
18+ Basement Laundry Room Ideas That You Can Do Horrible Chore Easier - twincitiesplus.org
September 2, 2021 at 5:48 pm[…] [source][download] […]