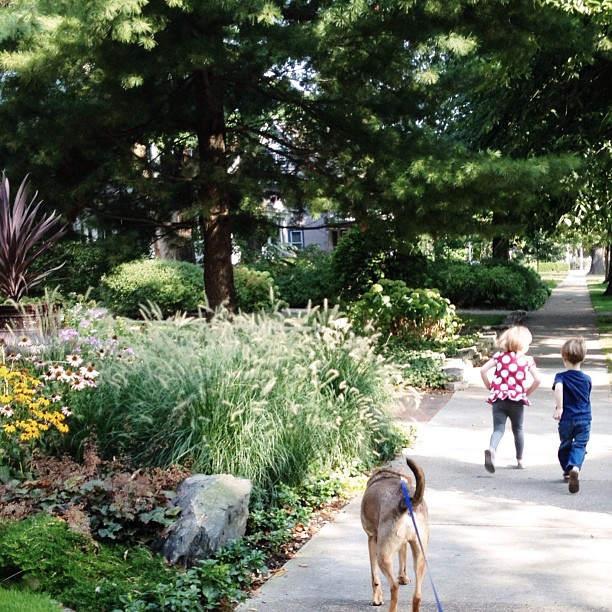
Why We Bought Our Victorian House
How much of this have I shared already? I feel like I've touched on the reasons why we chose this…September 18, 2013
Eleanor’s Room (Let’s Call This “The Before”)
Brandon and I wanted the kids settled in as soon as possible, so we made their rooms a priority. They…September 11, 2013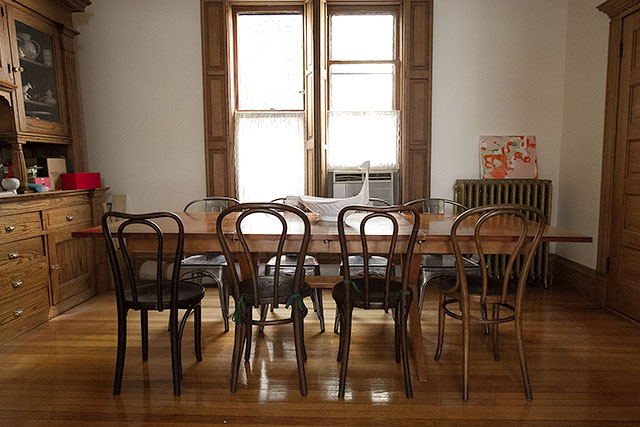
The Dining Room, Shortly After Moving in
We're still getting settled in and unpacked. Eleanor's room is looking good, and I'm going to assemble August's new bed…September 9, 2013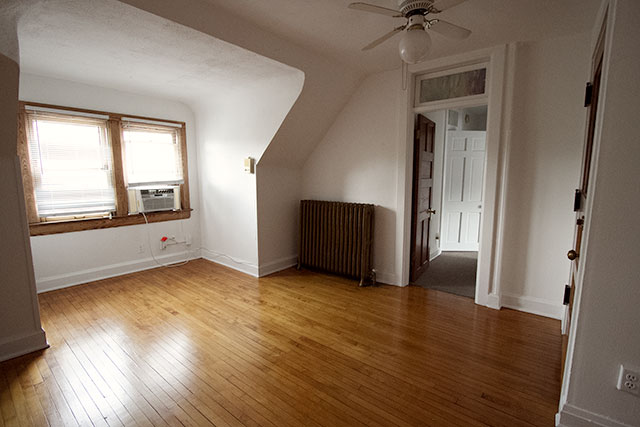
The Victorian House: Third Floor
You've seen the first and second floors of the Victorian, and the basement, too. Today, we're heading up to the…September 4, 2013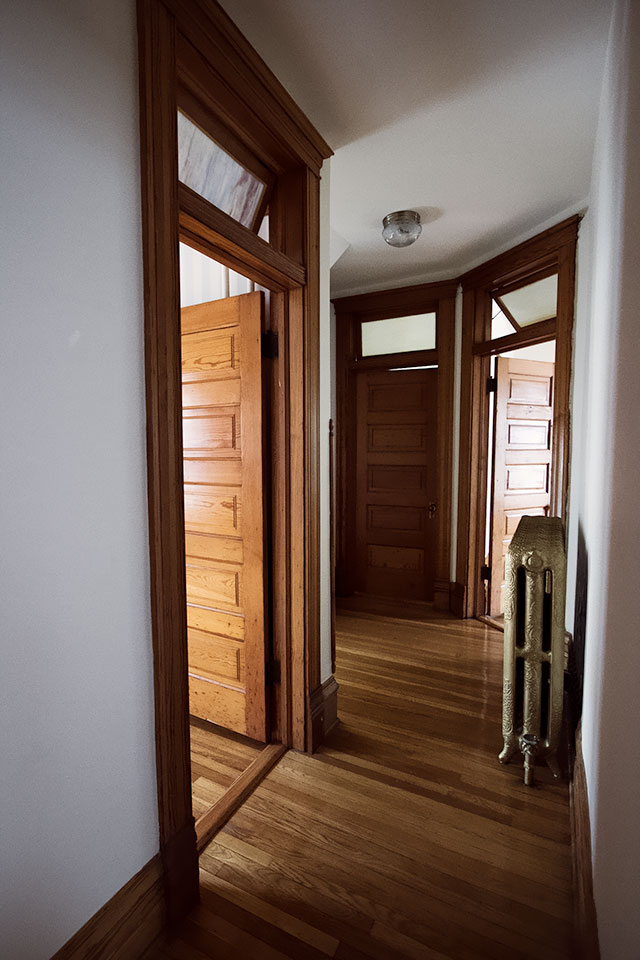
The Victorian House: The Second Floor Bedrooms
Up the stairs… This will be our bedroom. The closet has amazing potential. Also, there is a random sink inside…August 28, 2013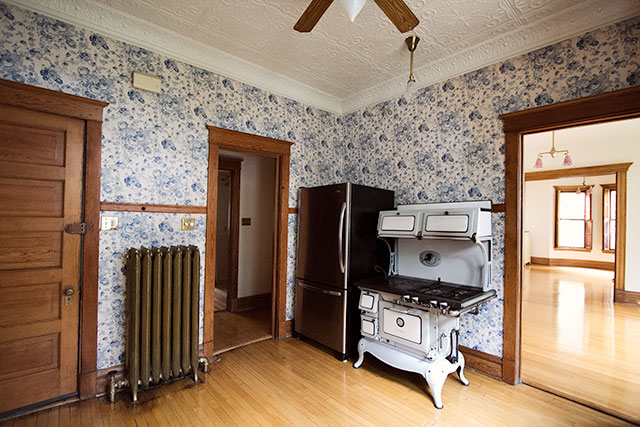
The Victorian House: Kitchen, Bathroom, Office, and Back Porch #1
Here's the rest of our new house's first floor! Think of this as 'The First Floor: The Wallpapered Edition.' (There…August 27, 2013

Why We Bought Our Victorian House
How much of this have I shared already? I feel like I’ve touched on the reasons why we chose this house, but I don’t think…

Eleanor’s Room (Let’s Call This “The Before”)
Brandon and I wanted the kids settled in as soon as possible, so we made their rooms a priority. They both took to the home…

The Dining Room, Shortly After Moving in
We’re still getting settled in and unpacked. Eleanor’s room is looking good, and I’m going to assemble August’s new bed today. Everything else is coming…

The Victorian House: Third Floor
You’ve seen the first and second floors of the Victorian, and the basement, too. Today, we’re heading up to the finished attic on the third…

The Victorian House: The Second Floor Bedrooms
Up the stairs… This will be our bedroom. The closet has amazing potential. Also, there is a random sink inside that doesn’t work. Yay! There…

The Victorian House: Kitchen, Bathroom, Office, and Back Porch #1
Here’s the rest of our new house’s first floor! Think of this as ‘The First Floor: The Wallpapered Edition.’ (There will be more upstairs, too.)…
